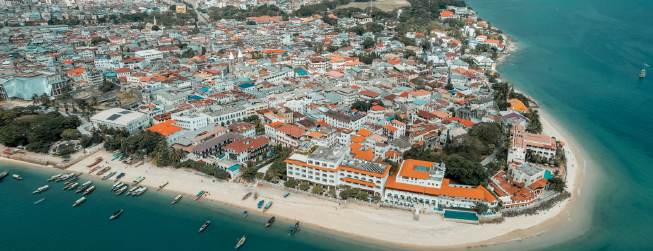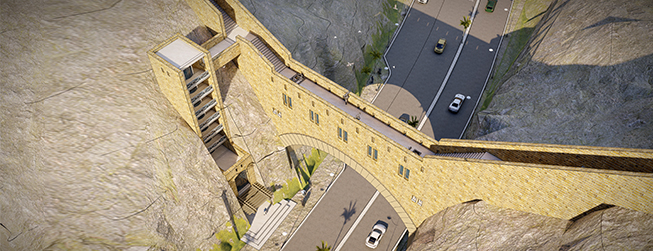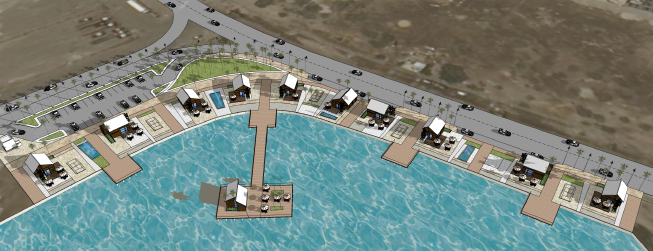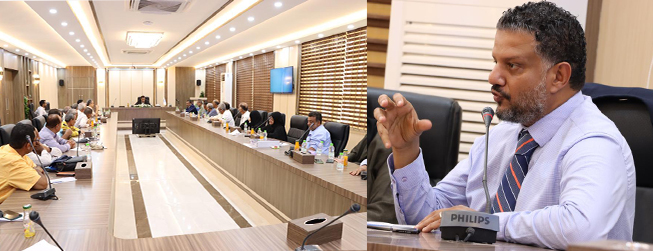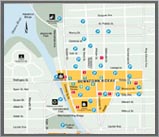Zayed city, Mixed-Use project
| Assignment Name: Zayed city, Mixed-Use project | ||
| Location within Country: Western Region, Abu Dhabi | ||
| Name of Client: National Transport & Contracting Company – Contractors and Developers | ||
| Address: Abu Dhabi, United Arab Emirates | ||
| Start Date: June, 2016 | ||
| Involved seniors: Hani Al Sahooly, Project Manager Raouf Abu Laban, Senior Architect |
||
Project’s Brief:It is a mixed use project located in the Western Region in Abu Dhabi. It is an ideal outdoor destination providing the ultimate lifestyle experience with its three main axes – Retail axis, cafes and restaurant axis, and the Green axis – that provides a unique mix of retail, cafes and restaurant, and Green areas along with a running track. Moreover, the project compromise residential units.The 25000m2 project consists of:
|
||
Scope of Service :Design consultancy services:
|
-
Recent Projects:
Consultancy Services for Diagnostic and ... Al Muzayana new Tent and Popular Souk pr... Investment Villas in Socotra – Ye... Rehabilitation and Expansion of the Soco... Dubai Hills Residential Towers... Design and Build of Fishery Landing Mari... ...
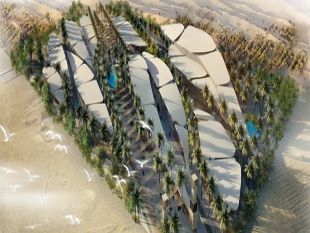

Our Latest News:
-
Upcoming Events:
 Arch. Hani Al-Sahooly interview with Ro&...
After the design contract settlement, HS...
HS group & Consolidated Consultants...
As a step of the groups’ international...
HS group is glad to announce the opening...
Resident manager of an international ISO...
Urban Green. European Landscape Architec...
Arch. Hani Al-Sahooly interview with Ro&...
After the design contract settlement, HS...
HS group & Consolidated Consultants...
As a step of the groups’ international...
HS group is glad to announce the opening...
Resident manager of an international ISO...
Urban Green. European Landscape Architec...













