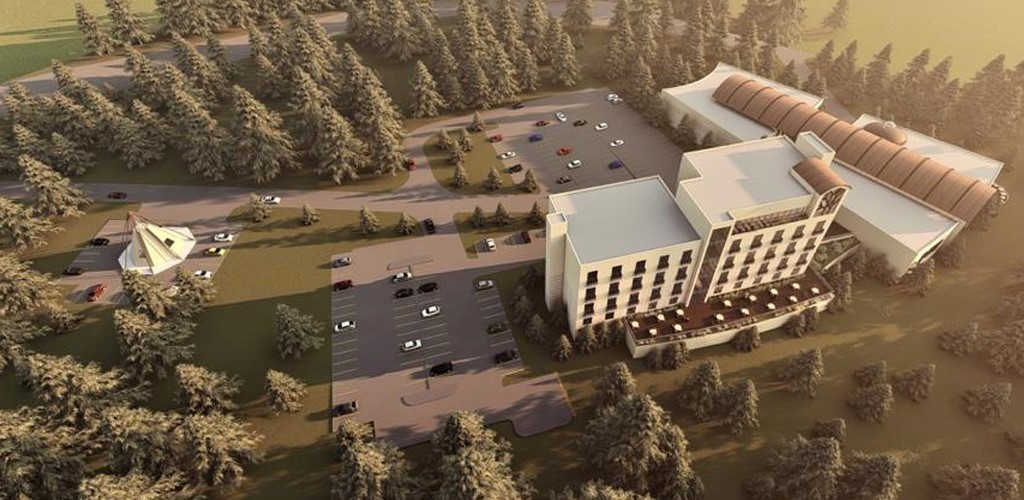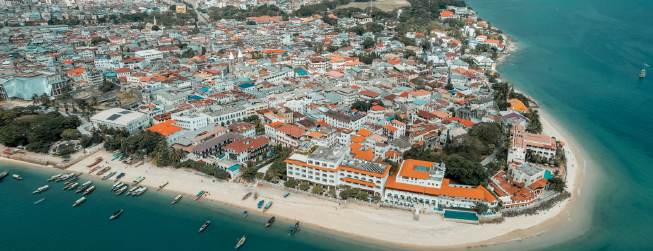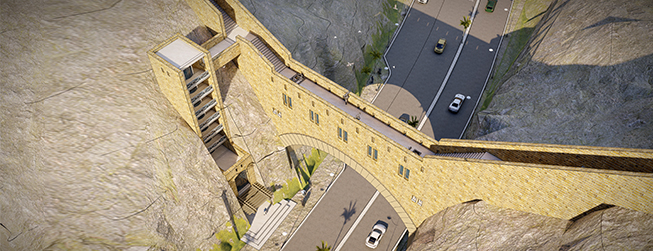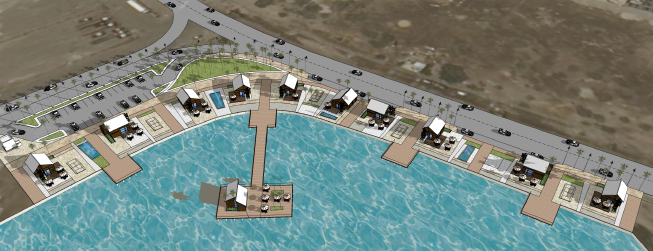Preparing the architectural design for eighty bedrooms hotel in Canada
Published in: Saturday, February 20th, 2021 at 12:30 PMThe HS Group, through its representative in the regional office in Canada, prepared the architectural design for a hotel which contains eighty bedrooms with all its spaces, basic and complementary functions of the project in Quebec in the province of New Brunswick.
The project mainly consists of two main phases. The first phase has been completed and following approval by the employer, the consultant will commence work on studies for the final basic designs of the architectural idea of the project, which will include three-dimensional perspectives and a provisional cost estimate for the project implementation.
قامت مجموعة اتش اس جروب ممثلة بمكتبها الإقليمي في كندا بإعداد فكرة التصميم المعمارية لفندق يحتوي على ثمانين غرفة نوم وجميع الفراغات والفعاليات الأساسية والمكملة للمشروع وذلك في منطقة كوبيك ، مقاطعة نيوبرونزيك.
ويتكون المشروع بالأساس من مرحلتين أساسيتين تم إنجاز المرحلة الأولى وبعد الموافقة عليها من قبل صاحب العمل سيقوم الاستشاري بإعداد الدراسات للتصاميم النهائية للفكرة المعمارية للمشروع التي ستتضمن بمناظير ثلاثية الأبعاد وتكلفة أولية لتنفيذ المشروع.
-
Recent Projects:
Consultancy Services for Diagnostic and ... Al Muzayana new Tent and Popular Souk pr... Investment Villas in Socotra – Ye... Rehabilitation and Expansion of the Soco... Dubai Hills Residential Towers... Design and Build of Fishery Landing Mari... ...


Read more
-
Upcoming Events:
 Arch. Hani Al-Sahooly interview with Ro&...
After the design contract settlement, HS...
HS group & Consolidated Consultants...
As a step of the groups’ international...
HS group is glad to announce the opening...
Resident manager of an international ISO...
Urban Green. European Landscape Architec...
Arch. Hani Al-Sahooly interview with Ro&...
After the design contract settlement, HS...
HS group & Consolidated Consultants...
As a step of the groups’ international...
HS group is glad to announce the opening...
Resident manager of an international ISO...
Urban Green. European Landscape Architec...



















