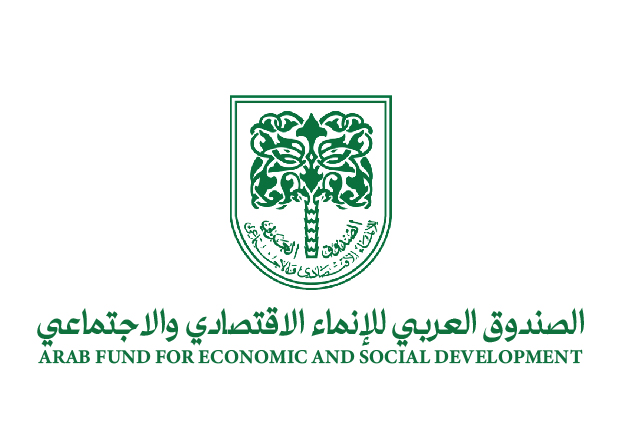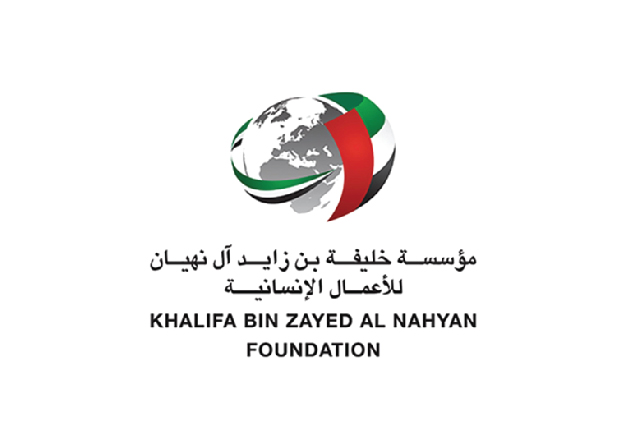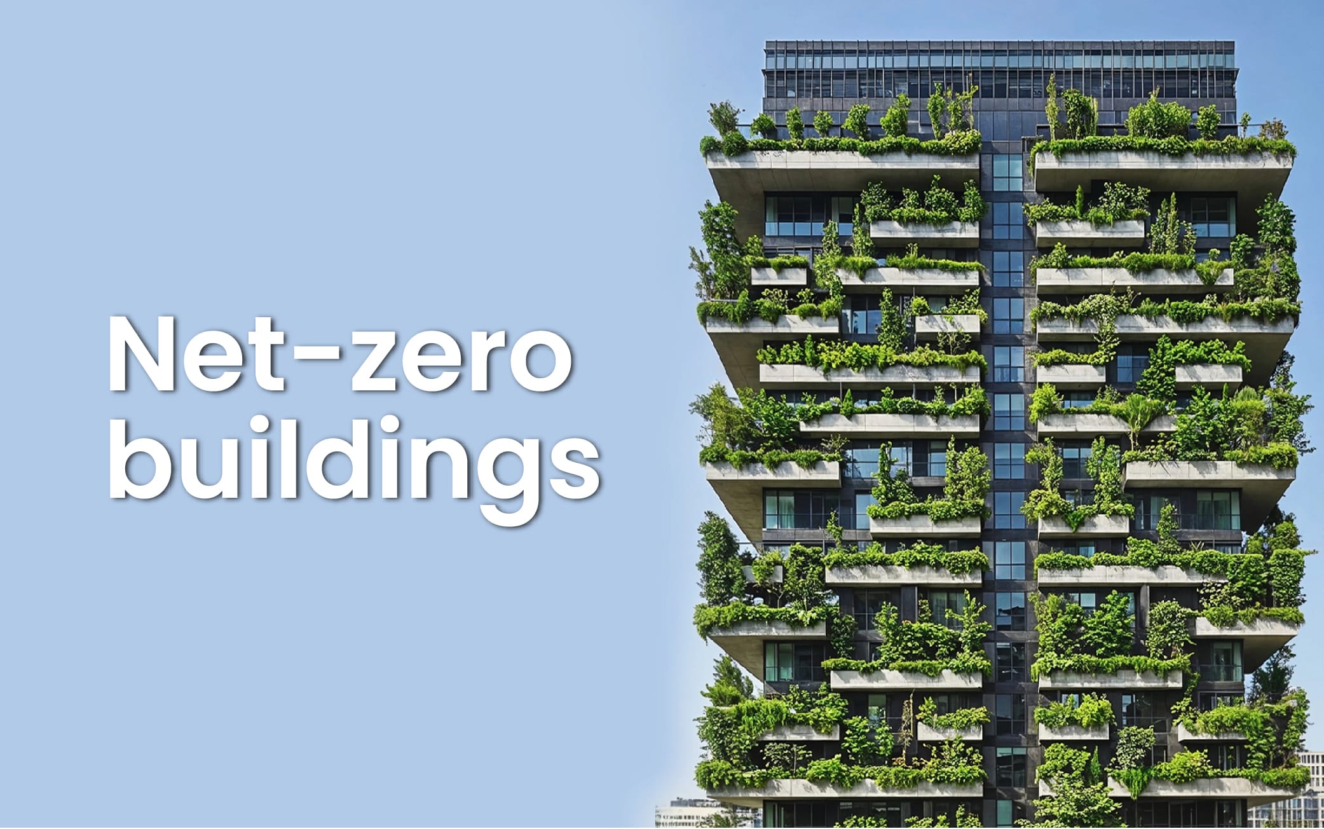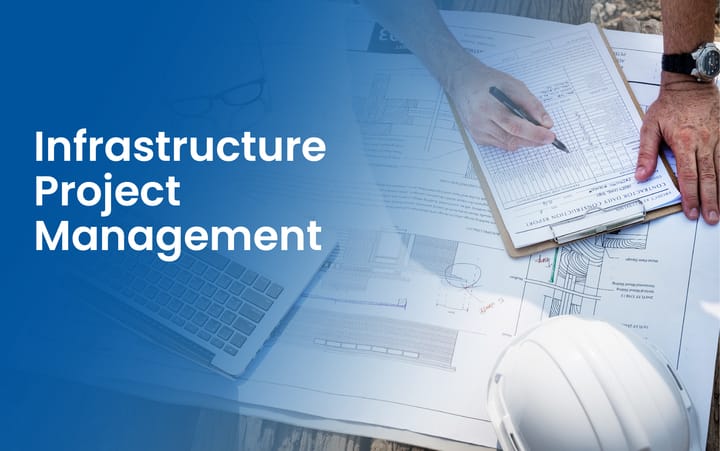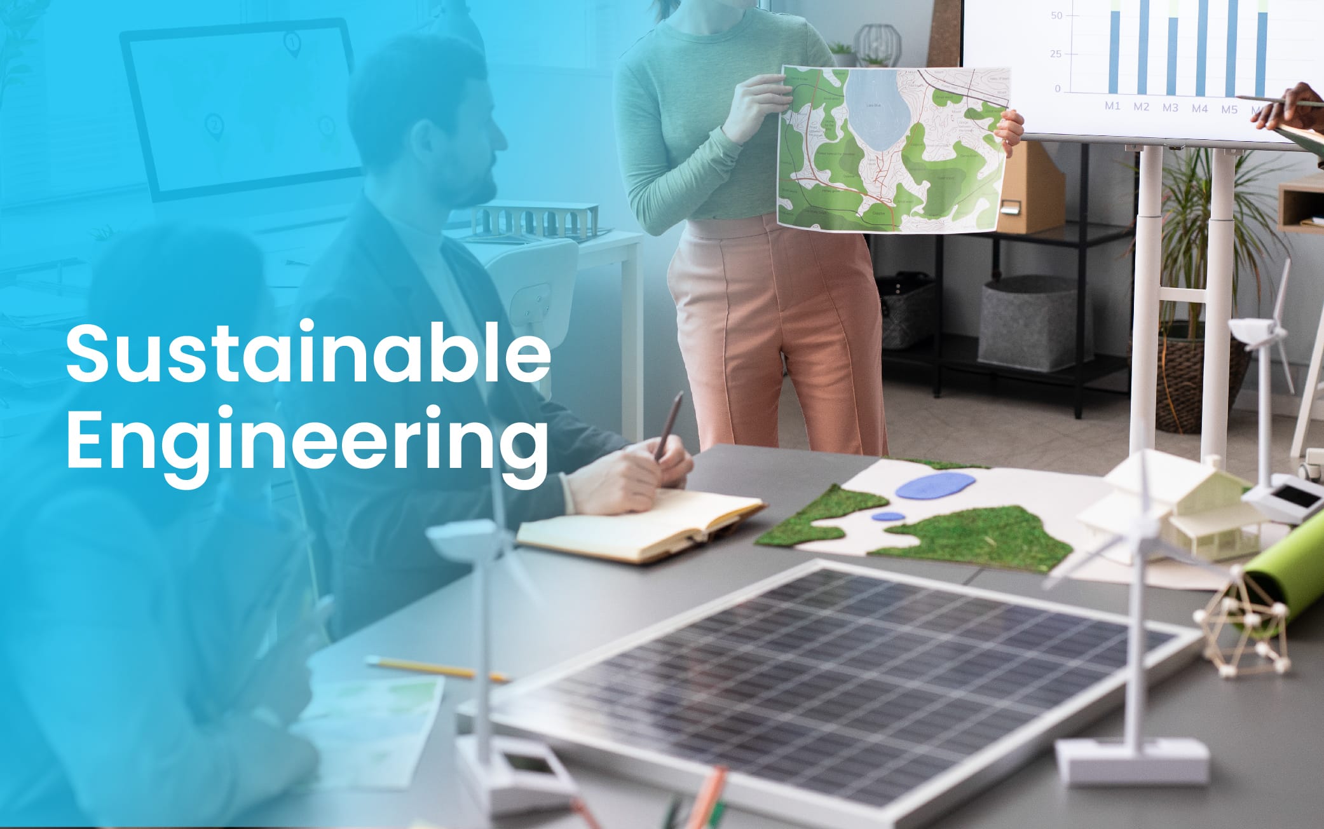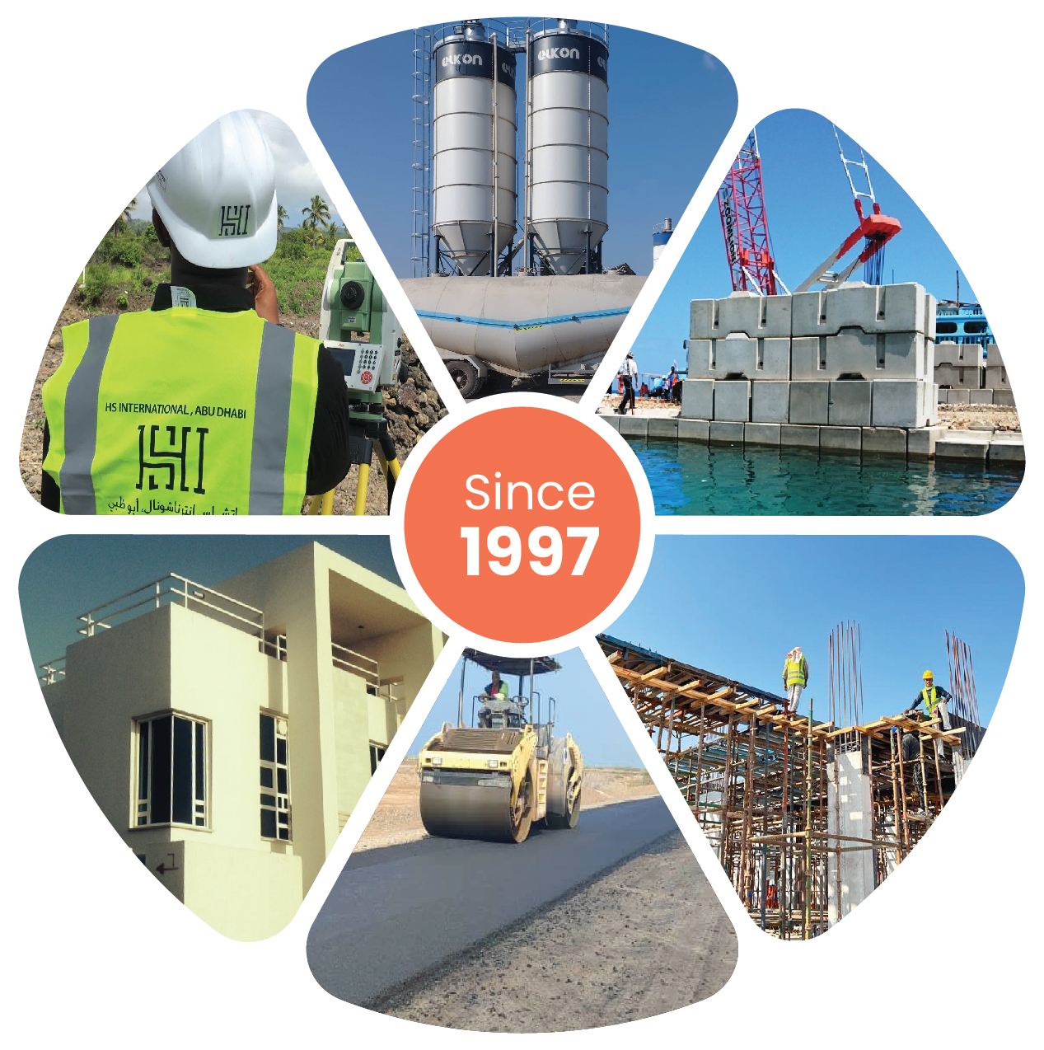
HS Group
Who We Are
Engineering Excellence
Founded in 1997 as HS & Associates, HS Group has emerged as a leading engineering consultancy firm. With a global network spanning four continents, we’ve successfully delivered over 250 projects for clients worldwide. Our collaborative approach, rooted in a rich history of engineering excellence, empowers us to provide innovative solutions that drive sustainable growth.
Where Vision Becomes Reality
Our Projects
With a rich history of delivering excellence in engineering and consulting, HS Group has successfully executed over 250 projects worldwide across diverse sectors: Urban Planning, Built Environment, Water and Wastewater, Roads and Highways, Marine and Ports, Airports, Power, and Oil, transforming communities and driving sustainable development.

Diverse Engineering Sectors Served
Our Sectors
We specialize in a broad spectrum of engineering sectors, providing tailored solutions for diverse industries. Our expertise ensures successful project delivery, from infrastructure to specialized technical engineering services. We are committed to exceeding client expectations across all our areas of focus.
Built Environment
Infrastructure
Urban Planning
Researches & Studies Center
Built Environment
At HS Group, we acknowledge that the built environment is not just concrete and steel; it is the basis on which communities prosper. We are the builders of the future who design sustainable and resilient infrastructure that improves life and promotes growth. Our proficiency covers many areas: civil, structural, mechanical, electrical, and environmental engineering, allowing us to adopt a holistic approach to every project.
Infrastructure
Infrastructure is the backbone of modern civilization, the network of systems that power our cities, bind our communities and shape our lives daily. At HS Group, we understand the profound impact of infrastructure on society, and we’re dedicated to developing and building solutions that are functional and efficient.
Urban Planning
Urban planning requires an extensive understanding of the physical dimensions of the region and a high comprehension of the ethnographical and social society. Ever since 1999, our Urban and Master Planning Division has been a key part of our business and has been at the cutting edge of urban development, making it one of our oldest and most established departments.
Researches & Studies Center
At HS Group, we believe that informed decisions are the essence of successful infrastructure development. Our dedicated experts specialize in conducting extensive field and theoretical surveys to shed light on potential avenues or issues.

Hani Al Sahooly
Chairman & CEO of HS Group
Founding HS Group was more than just starting an engineering firm; it was realizing a dream born from a belief in our ability to make a difference and leave a lasting mark on the world. This dream, the heart of HS Group, beats more than ever today, fueled by the belief that engineering can build a better future. We knew the journey wouldn’t be easy, but it’s through challenges that our true strength and our collective resilience and ingenuity emerge. Our greatest asset, the engine of our success, is our people: the passionate, dedicated team who pour their hearts and souls into every project. Their unwavering belief in our shared vision makes HS Group the exceptional company it is today.
Our Clients & Associates









