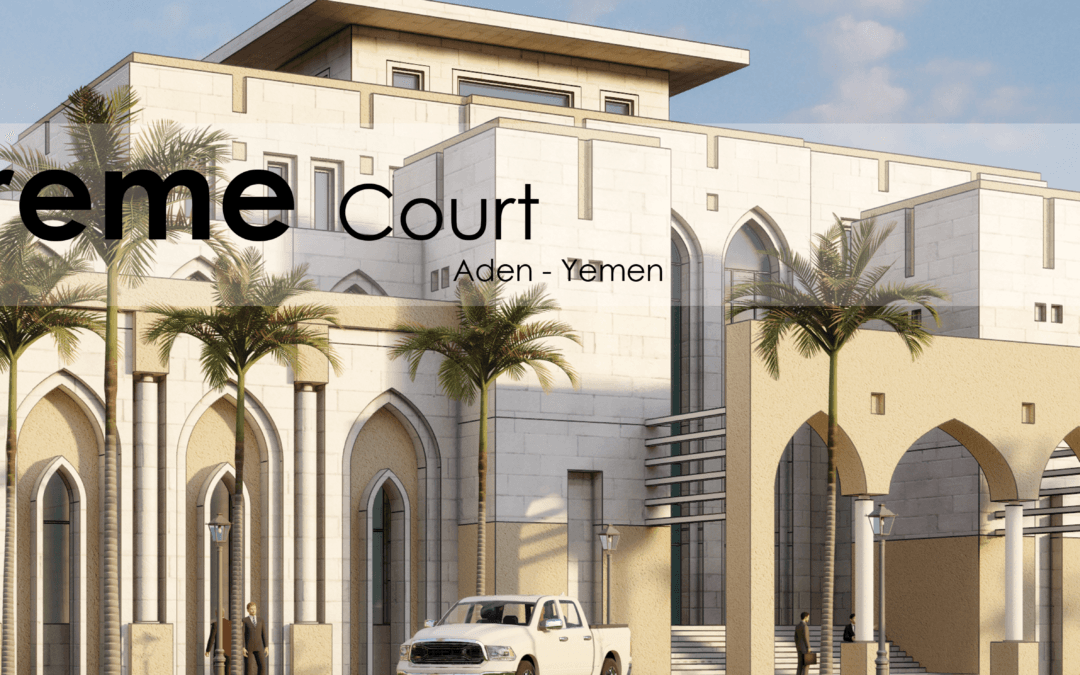Project’s Description
The Supreme Court project is located in Aden, Yemen, with a total built-up area of 3,903.5 square meters on a 10,000 square meter site. The building comprises three floors:
- Ground Floor: Features the main entrance, reception area, a small courtroom, a conference hall, meeting rooms, finance and administrative departments, two judges’ chambers, offices, and a library.
- First Floor: Contains six judges’ chambers.
- Second Floor: Contains four judges’ chambers.

