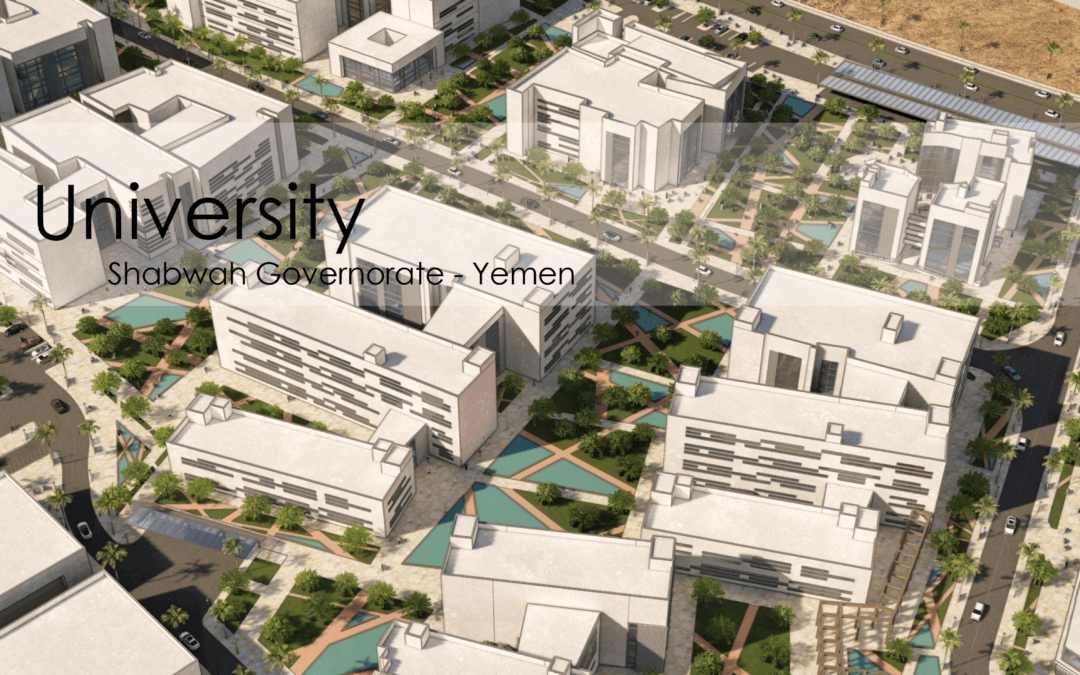Project Description:
Preparing the detailed Master plan for the university campus, which includes the various faculties and academic and administrative facilities of the university on an area of about 0.5 km2, the work includes defining the detailed functional program for the university’s facilities including administrative and service buildings and faculties distributing the various buildings on the site, designing external spaces and parking lots, in addition to the road network, Traffic corridors of various types, various infrastructure networks and systems, and landscape elements.
Detailed Architectural and Engineering Designs for the University buildings and Faculties:
The work includes preparing all the architectural and Structural, Mechanical, Electrical, telecommunication, and Infrastructure designs for a group of buildings for the university, which will represent the first stage in the establishment of the university and includes the administrative building and the buildings of Education Faculty, the Faculty of Administrative Sciences, the Faculty of Computer and the Faculty of Girls.
The design of the comprehensive plan and the design of buildings have taken into account the environmental and economic standards of sustainable architecture and exceeded them to the cultural and social levels and one of the most important commitments made was to design an environmentally friendly and economically inexpensive buildings in the long term.
The project included using energy and water-saving elements: In implementation of the university’s vision of the necessity of investing in modern fields in energy saving, the buildings were provided with solar heaters to heat water and use it for central heating, and Photovoltaic panels have been added, which will contribute to saving Energy.
Great attention has been paid to insulating walls, ceilings, and glass, as well as using thermally insulated water tanks. In addition, the university has been provided with a water treatment plant and the university has been equipped with an integrated network for the use of treated water (Gray water) in irrigation operations.
Air enclosures and internal patios have been added in some buildings, which will contribute to the movement of air inside the building, soften the atmosphere and reduce the need for air conditioning within open spaces, especially in the months when the temperature is moderate.
All university buildings are subject to a Building Management System (BMS) for controlling and monitoring mechanical and electrical systems
The designs included Motion Detectors for different University buildings, especially classrooms, laboratories, halls, and workshops, which can be equipped with BMS-operated motion sensors that control or reduce the severity of the necessary lights (Dimming).
Description of Actual Services Provided by Your Staff:
- Preparing detailed Masterplan
- Preparing detailed Architectural plans
- Preparing detailed Structural designs and plans
- Preparing electrical, and mechanical. And telecommunications systems plan
- Landscape design
- Road networks and parking lots design
- Water and wastewater network design
- Furniture and instruction sign plans
- Preparing a solid waste management plan for the university
- Preparing technical specifications
- Bill of Quantities
- Preparing tender documents

