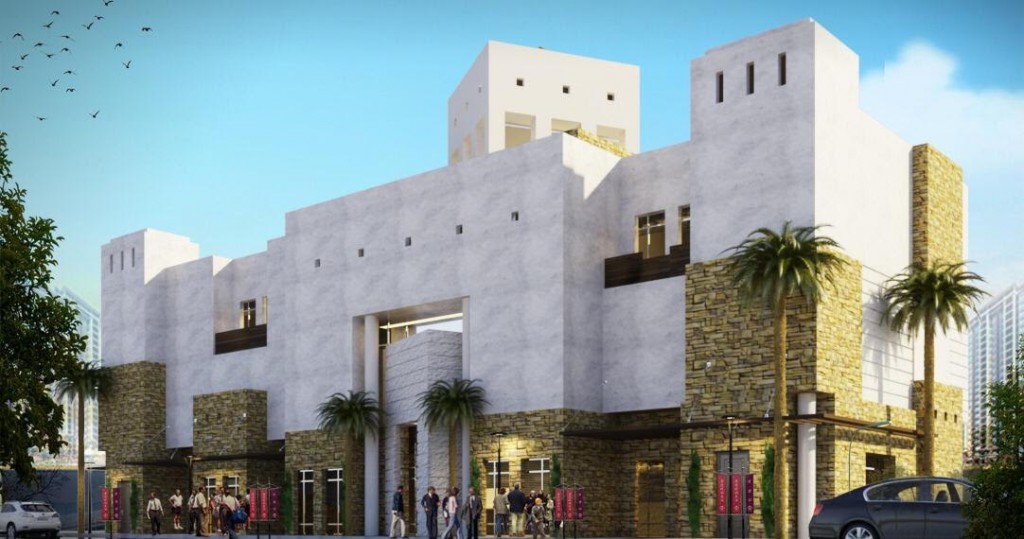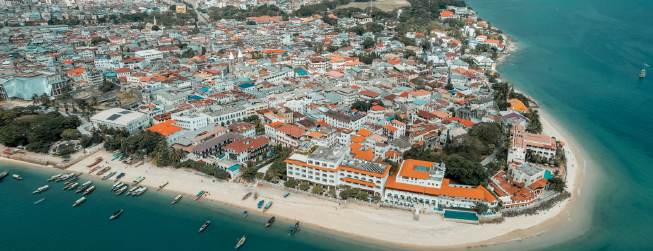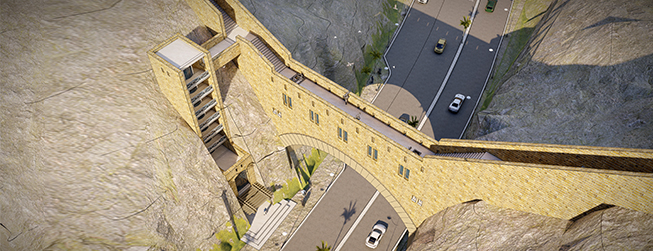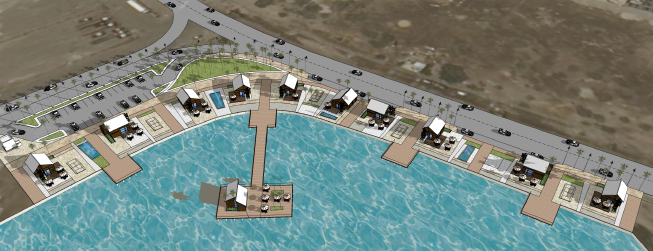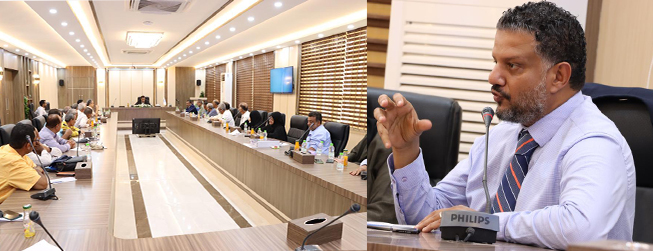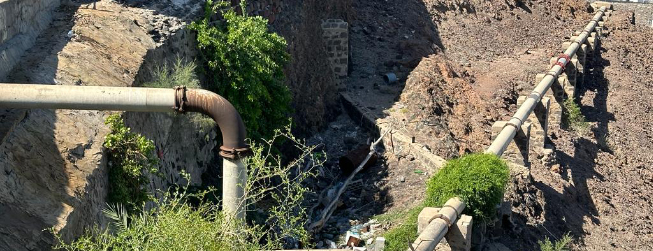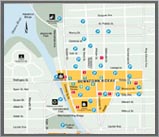National Museum in Hargeisa
Published in: Sunday, February 16th, 2020 at 5:02 PMThe architectural Conceptual design of the National Museum in Hargeisa, the capital of Somaliland was finalized. It has a total area estimated at one thousand and two hundred (1,200) square meters distributed over three floors where the buildings are grouped in a manner that conforms to the urban fabric.
The ground floor contains six (6) shops and two (2) coffee shops with an outside courtyard in order to serve the museum. The first and second floors contain the remaining halls and galleries of the museum. HS Group has taken steps to take into account the special value of the project from an architectural design and landscaping point of view.
تم الإنتهاء من إعداد الفكرة التصميمية المعمارية للمتحف الوطني في مدينة هرجيسا عاصمة أرض الصومال بمساحة إجمالية تقدر بحوالي ألف ومائتان (1,200) متر مربع موزعة على ثلاثة طوابق حيث تم تجميع المباني بطريقة تشكل نسيجاً حضرياً.
يحتوي الطابق الأرضي على ستة محلات تجارية وعدد إثنين كوفي شوب مع ساحة خارجية موجودة لخدمة المتحف ويحتوي الطابقين الاول والثاني على باقي صالات العرض والمعارض الخاصة بالمتحف. وحرصت مجموعة أتش أس مرعاة الوعي بالقيمة الخاصة للمشروع في التصميم المعماري والمناظر الطبيعية.
-
Recent Projects:
Consultancy Services for Diagnostic and ... Al Muzayana new Tent and Popular Souk pr... Investment Villas in Socotra – Ye... Rehabilitation and Expansion of the Soco... Dubai Hills Residential Towers... Design and Build of Fishery Landing Mari... ...
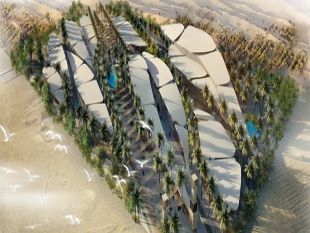
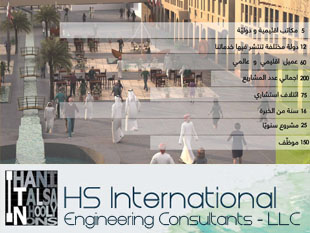
Read more
-
Upcoming Events:
 Arch. Hani Al-Sahooly interview with Ro&...
After the design contract settlement, HS...
HS group & Consolidated Consultants...
As a step of the groups’ international...
HS group is glad to announce the opening...
Resident manager of an international ISO...
Urban Green. European Landscape Architec...
Arch. Hani Al-Sahooly interview with Ro&...
After the design contract settlement, HS...
HS group & Consolidated Consultants...
As a step of the groups’ international...
HS group is glad to announce the opening...
Resident manager of an international ISO...
Urban Green. European Landscape Architec...











